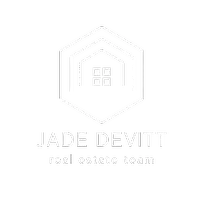$7,465,000
$8,945,000
16.5%For more information regarding the value of a property, please contact us for a free consultation.
1410 Davies Dr Beverly Hills, CA 90210
5 Beds
6 Baths
5,270 SqFt
Key Details
Sold Price $7,465,000
Property Type Single Family Home
Sub Type Single Family Residence
Listing Status Sold
Purchase Type For Sale
Square Footage 5,270 sqft
Price per Sqft $1,416
MLS Listing ID 25-486291
Sold Date 05/23/25
Style Mediterranean
Bedrooms 5
Full Baths 5
Half Baths 1
HOA Y/N No
Year Built 1951
Lot Size 3.478 Acres
Acres 3.4781
Property Sub-Type Single Family Residence
Property Description
Perched in Beverly Hills, this enchanting Mediterranean retreat combines timeless design with lush natural surroundings. Exposed wooden beams, arched doorways, and hand-laid brick floors create a warm, rustic elegance throughout. Sunlit interiors feature spacious living areas, a chef's kitchen with high-end appliances, and a serene primary suite with a spa-like bath. Step outside to discover a private oasis with a sparkling pool, serene courtyards, and vine-covered pergolas. Stone pathways wind through landscaped gardens, leading to a rooftop patio with breathtaking panoramic views. Additional highlights include a detached guest suite, custom office, and the charm of a bell tower-inspired room. A perfect blend of privacy and proximity to Sunset Boulevard, this property offers an unparalleled lifestyle in one of LA's most coveted locations.
Location
State CA
County Los Angeles
Area Beverly Hills Post Office
Zoning LARE40
Rooms
Family Room 1
Other Rooms None
Dining Room 1
Kitchen Counter Top, Open to Family Room
Interior
Interior Features Built-Ins, High Ceilings (9 Feet+), Turnkey
Heating Central
Cooling Central
Flooring Hardwood, Mixed, Stone Tile
Fireplaces Type Dining, Family Room, Primary Bedroom, Living Room
Equipment Alarm System, Barbeque, Built-Ins, Central Vacuum, Dishwasher, Dryer, Freezer, Garbage Disposal, Hood Fan, Microwave, Range/Oven, Refrigerator, Washer
Laundry Laundry Area
Exterior
Parking Features Air Conditioned Garage, Auto Driveway Gate, Built-In Storage, Garage - 3 Car, Garage Is Attached, Carport, Driveway, Parking for Guests
Garage Spaces 8.0
Pool In Ground, Heated, Private
View Y/N Yes
View City Lights, Canyon, City, Mountains
Building
Story 3
Sewer In Street
Architectural Style Mediterranean
Level or Stories Multi/Split
Others
Special Listing Condition Standard
Read Less
Want to know what your home might be worth? Contact us for a FREE valuation!

Our team is ready to help you sell your home for the highest possible price ASAP

The multiple listings information is provided by The MLSTM/CLAW from a copyrighted compilation of listings. The compilation of listings and each individual listing are ©2025 The MLSTM/CLAW. All Rights Reserved.
The information provided is for consumers' personal, non-commercial use and may not be used for any purpose other than to identify prospective properties consumers may be interested in purchasing. All properties are subject to prior sale or withdrawal. All information provided is deemed reliable but is not guaranteed accurate, and should be independently verified.
Bought with Compass





