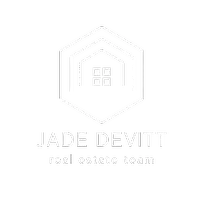$3,675,000
$3,750,000
2.0%For more information regarding the value of a property, please contact us for a free consultation.
13866 Valley Vista BLVD Sherman Oaks, CA 91423
4 Beds
5 Baths
4,317 SqFt
Key Details
Sold Price $3,675,000
Property Type Single Family Home
Sub Type Single Family Residence
Listing Status Sold
Purchase Type For Sale
Square Footage 4,317 sqft
Price per Sqft $851
MLS Listing ID 25484139
Sold Date 05/14/25
Bedrooms 4
Full Baths 5
HOA Y/N No
Year Built 1989
Lot Size 9,295 Sqft
Property Sub-Type Single Family Residence
Property Description
This newly remodeled architectural in coveted South-of-the-Boulevard, Sherman Oaks boasts breathtaking views, where the vibrant colors and textures of the San Gabriel and Santa Susana mountains are integrated into the sublime aesthetic of nearly every room. Enter to find an open and voluminous floor-plan where soaring ceilings, light wood flooring, and gallery-worthy walls are warmed by the mature landscape captured by strategically placed glass windows and doors. A welcoming foyer leads to the spacious great room with a direct vent gas burning fireplace with clear glass embers and multi-color mood lights, oversized wall mounted T.V., and adjacent outdoor lounge. Perched above, find formal dining with a built-in wet bar and beverage refrigeration. The kitchen, centered around a vast island with dual sinks, is equipped with an inviting breakfast room, top-of-the-line appliances including double Sub-Zero refrigerators and a beverage refrigerator, a work space, and an adjacent outdoor patio for al fresco dining. The main floor is completed with a powder room for the service of guests, a laundry room, and a flexible en-suite bedroom currently outfitted as an office. Upstairs find three additional en-suites, including the primary bedroom suite with a gas burning fireplace, wall mounted large screen T.V, private patio, separate sitting room with beverage bar, a separate vanity area, a large closet, and a luxurious bath with dual sinks, large soaking tub and sauna for for the ultimate pampering experience. A spacious viewing deck is sited just above the primary suite, a spot favored at dusk for savoring the unobstructed and dynamic views. Outside find a lovely swimming pool with cascading spa, a pool bath, multiple patios and space aplenty to relax, entertain and play. There is an attached three-car garage with elevator access to the main floor. Close to the Westside, wonderful local shopping and dining, excellent public and private schooling, and proximity to all that the greater Los Angeles area has to offer.
Location
State CA
County Los Angeles
Area So - Sherman Oaks
Zoning LAR1
Interior
Heating Central
Cooling Central Air
Fireplaces Type Living Room
Furnishings Unfurnished
Fireplace Yes
Appliance Dishwasher, Refrigerator, Dryer, Washer
Laundry Laundry Room
Exterior
Parking Features Door-Multi, Driveway, Garage
Pool In Ground, Private
View Y/N Yes
View City Lights, Hills
Total Parking Spaces 3
Private Pool Yes
Building
Entry Level Multi/Split
Architectural Style Contemporary
Level or Stories Multi/Split
New Construction No
Others
Senior Community No
Tax ID 2272012004
Special Listing Condition Standard
Read Less
Want to know what your home might be worth? Contact us for a FREE valuation!

Our team is ready to help you sell your home for the highest possible price ASAP

Bought with Andrew Manning • Berkshire Hathaway HomeServices California Properties





