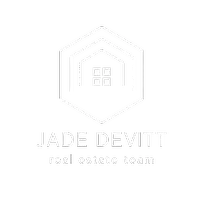$1,650,000
$1,595,000
3.4%For more information regarding the value of a property, please contact us for a free consultation.
4831 Stansbury Ave Sherman Oaks, CA 91423
3 Beds
3 Baths
1,800 SqFt
Key Details
Sold Price $1,650,000
Property Type Single Family Home
Sub Type Single Family Residence
Listing Status Sold
Purchase Type For Sale
Square Footage 1,800 sqft
Price per Sqft $916
MLS Listing ID 24-350915
Sold Date 06/11/24
Style Traditional
Bedrooms 3
Full Baths 3
Construction Status Updated/Remodeled
HOA Y/N No
Year Built 1950
Lot Size 6,896 Sqft
Acres 0.1583
Property Sub-Type Single Family Residence
Property Description
Step into this magical home, a decorator's dream brought to life! Every corner whispers elegance and style, thanks to the owner's keen eye for design. With an open concept layout, this house invites you to explore its exquisite features. Enter through grand wrought iron double doors onto wide-planked dark wood floors. The enormous kitchen beckons with granite countertops, stainless steel appliances, and gleaming mini-tile backsplash. White cabinetry with oversized pulls adds a touch of sophistication. Retreat to seamless glass showers and single/double basin vanities in two bathrooms. Enjoy plush carpeting in two bedrooms and pooling drapes in the family/living room. But the crowning jewel? A sprawling pool awaits in the backyard oasis. And the location? Simply unbeatable just steps away from Sherman Oaks Fashion Square, Trader Joe's, and Sherman Oaks Park and Recreation. Don't hesitate this dream home won't last long!
Location
State CA
County Los Angeles
Area Sherman Oaks
Zoning LAR1
Rooms
Other Rooms None
Dining Room 0
Kitchen Granite Counters
Interior
Heating Central
Cooling Central
Flooring Hardwood, Tile
Fireplaces Type None
Equipment Refrigerator, Range/Oven, Dryer, Dishwasher, Garbage Disposal, Washer
Laundry In Closet
Exterior
Parking Features Driveway, Garage - 2 Car, Side By Side
Garage Spaces 4.0
Fence Wood
Pool In Ground, Heated
Waterfront Description None
View Y/N No
View None
Building
Story 1
Sewer In Street
Water Public
Architectural Style Traditional
Level or Stories One
Construction Status Updated/Remodeled
Others
Special Listing Condition Standard
Read Less
Want to know what your home might be worth? Contact us for a FREE valuation!

Our team is ready to help you sell your home for the highest possible price ASAP

The multiple listings information is provided by The MLSTM/CLAW from a copyrighted compilation of listings. The compilation of listings and each individual listing are ©2025 The MLSTM/CLAW. All Rights Reserved.
The information provided is for consumers' personal, non-commercial use and may not be used for any purpose other than to identify prospective properties consumers may be interested in purchasing. All properties are subject to prior sale or withdrawal. All information provided is deemed reliable but is not guaranteed accurate, and should be independently verified.
Bought with Remax Optima





