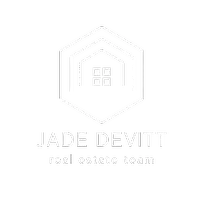30581 Emperor DR Canyon Lake, CA 92587
4 Beds
4 Baths
3,178 SqFt
UPDATED:
Key Details
Property Type Single Family Home
Sub Type Single Family Residence
Listing Status Active
Purchase Type For Sale
Square Footage 3,178 sqft
Price per Sqft $232
MLS Listing ID SW25111696
Bedrooms 4
Full Baths 4
Condo Fees $362
HOA Fees $362/mo
HOA Y/N Yes
Year Built 1991
Lot Size 9,583 Sqft
Property Sub-Type Single Family Residence
Property Description
Nestled in a central location, this home is just moments away from Indian Beach park and the waters of Canyon Lake, providing endless opportunities for outdoor recreation and relaxation. The expansive living areas invite natural light to pour in, enhancing the airy ambiance throughout. Whether you're envisioning cozy family nights or lively gatherings, the ample room to grow ensures this home can adapt to your lifestyle.
This exceptional property isn't just a house—it's an invitation to a life of comfort and convenience. Don't miss your chance to make it yours.
Location
State CA
County Riverside
Area Srcar - Southwest Riverside County
Zoning R1
Rooms
Main Level Bedrooms 1
Interior
Interior Features Ceiling Fan(s), Eat-in Kitchen, High Ceilings, Living Room Deck Attached, Open Floorplan, Pantry, Tile Counters, Bedroom on Main Level, Jack and Jill Bath, Main Level Primary, Utility Room
Heating Central, Electric, Heat Pump
Cooling Central Air, Electric, Heat Pump
Flooring Carpet, Laminate, Wood
Fireplaces Type Family Room, Living Room, Wood Burning
Inclusions real property
Fireplace Yes
Appliance Dishwasher, Electric Cooktop, Exhaust Fan, Electric Oven, Disposal, Microwave, Refrigerator, Water Heater, Dryer, Washer
Laundry Electric Dryer Hookup, Inside, Laundry Room, Upper Level
Exterior
Parking Features Boat, Concrete, Door-Multi, Direct Access, Driveway, Garage Faces Front, Garage, Garage Door Opener, Oversized, RV Potential
Garage Spaces 3.0
Garage Description 3.0
Fence Average Condition
Pool Community, Filtered, Gunite, In Ground, Association
Community Features Biking, Curbs, Dog Park, Foothills, Fishing, Golf, Hiking, Horse Trails, Stable(s), Lake, Near National Forest, Storm Drain(s), Water Sports, Gated, Park, Pool
Utilities Available Cable Available, Electricity Connected, Natural Gas Not Available, Phone Available, Sewer Connected, Underground Utilities, Water Connected
Amenities Available Clubhouse, Sport Court, Dock, Dog Park, Golf Course, Maintenance Grounds, Horse Trail(s), Meeting Room, Management, Meeting/Banquet/Party Room, Outdoor Cooking Area, Barbecue, Picnic Area, Playground, Pickleball, Pool, Recreation Room, Guard, Security, Tennis Court(s), Trail(s)
View Y/N Yes
View City Lights, Hills, Neighborhood
Roof Type Spanish Tile
Porch Rear Porch, Deck, Open, Patio, Porch
Attached Garage Yes
Total Parking Spaces 6
Private Pool No
Building
Lot Description Back Yard, Near Park
Dwelling Type House
Faces East
Story 2
Entry Level Two
Sewer Public Sewer
Water Public
Architectural Style Mediterranean, Spanish
Level or Stories Two
New Construction No
Schools
School District Lake Elsinore Unified
Others
HOA Name clpoa
Senior Community No
Tax ID 355212022
Security Features Carbon Monoxide Detector(s),Security Gate,Gated with Guard,Gated Community,Gated with Attendant,24 Hour Security,Smoke Detector(s),Security Guard
Acceptable Financing Cash, Conventional, FHA, VA Loan
Horse Feature Riding Trail
Listing Terms Cash, Conventional, FHA, VA Loan
Special Listing Condition Standard






