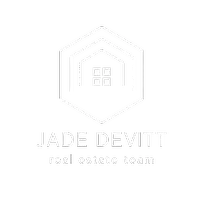6031 Tripp LN Angelus Oaks, CA 92305
4 Beds
4 Baths
1,260 SqFt
UPDATED:
Key Details
Property Type Single Family Home
Sub Type Single Family Residence
Listing Status Active
Purchase Type For Sale
Square Footage 1,260 sqft
Price per Sqft $467
MLS Listing ID IG25104702
Bedrooms 4
Full Baths 2
Half Baths 1
Three Quarter Bath 1
Construction Status Updated/Remodeled
HOA Y/N No
Year Built 1968
Lot Size 0.443 Acres
Property Sub-Type Single Family Residence
Property Description
Perched at the end of a peaceful cul-de-sac, the property delivers jaw-dropping down-canyon views that rival the kind you'd pay a premium for in Los Angeles. Set on nearly half an acre—larger than most in this quiet community—you'll enjoy low-maintenance landscaping, ample outdoor space, and a handy storage shed.
This is your chance to enjoy privacy, space, and scenery all in one place. Schedule your tour today!
Location
State CA
County San Bernardino
Area 290 - Forest Falls Area
Zoning A-1
Rooms
Other Rooms Shed(s)
Basement Finished
Main Level Bedrooms 3
Interior
Interior Features Breakfast Bar, Built-in Features, Ceiling Fan(s), Ceramic Counters, Open Floorplan, Pantry, Partially Furnished, Quartz Counters, Suspended Ceiling(s), Tile Counters, Bedroom on Main Level, Main Level Primary
Heating Combination, Central, Fireplace(s), Propane, Wall Furnace
Cooling None
Flooring Laminate, Tile
Fireplaces Type Blower Fan, Insert, Living Room, Masonry, Wood Burning Stove
Equipment Satellite Dish
Fireplace Yes
Appliance Dishwasher, Electric Water Heater, Disposal, Microwave, Propane Range, Dryer, Washer
Laundry Washer Hookup, Electric Dryer Hookup, Inside, Laundry Room
Exterior
Exterior Feature Rain Gutters
Parking Features Asphalt, Driveway Down Slope From Street, Driveway, Off Street, Deck, RV Potential, RV Access/Parking, One Space
Fence Block, Stucco Wall, Wrought Iron
Pool None
Community Features Biking, Hiking, Mountainous, Near National Forest, Preserve/Public Land, Rural, Ravine
Utilities Available Electricity Connected, Natural Gas Not Available, Propane, Phone Connected, Sewer Not Available, Water Connected
View Y/N Yes
View Hills, Mountain(s), Neighborhood
Roof Type Asphalt,Composition,Shingle
Accessibility Safe Emergency Egress from Home, Grab Bars, Accessible Entrance
Porch Rear Porch, Concrete, Covered, Deck, Open, Patio, Tile, Wood
Total Parking Spaces 6
Private Pool No
Building
Lot Description 2-5 Units/Acre, Sloped Down, Front Yard, Sprinklers In Rear, Sprinklers In Front, Irregular Lot, Landscaped, Rolling Slope, Sprinklers Timer
Dwelling Type House
Faces North
Story 1
Entry Level Two
Foundation Block, Slab
Sewer Septic Tank
Water Public
Architectural Style Ranch
Level or Stories Two
Additional Building Shed(s)
New Construction No
Construction Status Updated/Remodeled
Schools
Elementary Schools Fallsvale
Middle Schools Moore
High Schools Redlands East Valley
School District Bear Valley Unified
Others
Senior Community No
Tax ID 0305661490000
Security Features Carbon Monoxide Detector(s),Smoke Detector(s)
Acceptable Financing Cash, Cash to New Loan, Conventional, FHA, VA Loan
Listing Terms Cash, Cash to New Loan, Conventional, FHA, VA Loan
Special Listing Condition Standard






